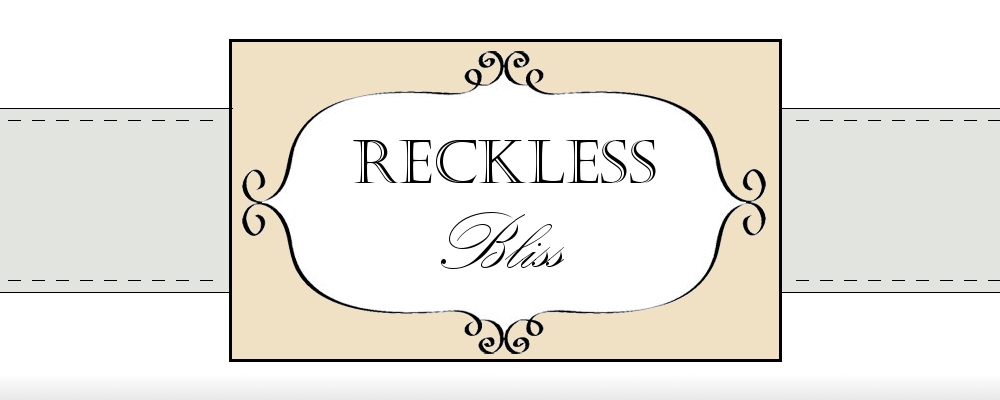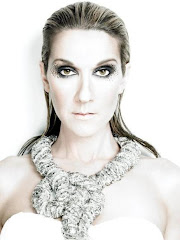
I saw a screening of this movie staring Meryl Streep and Alec Baldwin and the entire time I could not stop staring at the gorgeous house Meryl's character "Jane" lived in. Jane is divorced from Jake (Baldwin) and hires Adam (Martin) as her architect to create an addition to her already sprawling house. She lives alone in the Californian house so I didn't quite understand that part. However, she works as a chef and doesn't think her kitchen is big enough (even though it's most people's dream kitchen) but I suppose if it's your business then it's justified. These are some still shots from the screener (I hope it's ok to post pictures from a movie that isn't on DVD yet but if anything I would think this post would make people want to see the movie even more!) Please bare with the me on the quality of some shots and ignore the black bar in the top left corner.

When you drive up to the house this is the front view. A little bit hidden behind all the shrubbery but looks like a Tuscan villa.

You can see this in the first picture on the left. The garage I guess you could call it. Adam and Jane are looking at the blue prints for Jane's addition when sparks start flying.

Adam and Jane are sizing out her addition in this shot which provides you a glorious view of the back of her house. It looks more than big enough for one person to me.

Jane sleeping by the pool.

Swing in the front of the house. Look at all that land to stretch out on!

Jane's vegetable garden made me swoon. It looks like something out of a Martha Stewart magazine.

I suppose most good chefs use their own fresh vegetables and herbs.

The entry to the house opens into the dining room and you can see the living room in the far.

A view looking at the dining room that's open to the kitchen.

Jane has her girlfriends over for dinner by candlelight.

Who could be unsatisfied with this kitchen? I love the splashes of colour on the cream and marble coloured base.

A view from inside the kitchen. I dream of a fridge that huge that you don't have to battle with every time you grocery shop.

The opposite view of the kitchen with exposed shelves for bowls and what looks like a little TV, for cooking along with Rachael Ray perhaps???

This is a clearer shot of the long back counter in the house.

I really like the grouping of appliances all in one area to free up space elsewhere.

Sitting at the kitchen island looking out you can get a great view of the open floor plan concept that goes right back to the living room.

Traditional Home magazine did a feature on the movie in their 2009 December issue. Thanks to 'Set Decorators Society of America' I have some of the sources of where to find the goods in this fabulous kitchen:
- Custom chairs: designed by Rubino, produced by Berkshire Home & Antiques
- Oval table: Lucca Antiques
- Cushion fabric: Donghia
- Island-antique iron table: Robert Ogden, custom marble top
- Dinnerware: Astier de Villate
- Hanging fixtures: Paul Ferrante
- Period ceramics & porcelain artichokes: Carole Stupell
- Small appliances & cookware: Le Creuset, All-Clad, Cuisinart, Kitchen Aid

Arched doorways along the hallway are a fabulous touch for detail.

Brighter magazine shot of the beautiful hallway.

I adore this living room. I find most living rooms can be really stuffy and uninviting but this room is so welcoming with the oranges, greens and blues on white furniture.

SDSA also had a very helpful list of sources for the living room too:
- Chairs in foreground: 1st Dibs, Calvin Fabrics
- Coffee table: Lucca Antiques
- Chair and ottoman: George Smith
- French seltzer lamp: Joseph Stannard Antiques
- Chinese ceramic lamp: Berkshire Home & Antiques
- Side table: Treillage Antiques
- Iron vessel holding firewood: Dessin Fournir
- 19th century settee: Cupboards & Roses Antiques
- Mantle Art (Mitchell Johnson): Film Art LA
- Matchsticks: American Screen & Window Coverings
- Pillow fabrics: Holland & Sherry, Donghia, C&C Milano, Nobilis
- Wicker baskets: Hudson Super Market

This is the family room which isn't a great picture but you still get a sense of the coziness of the room.

Something about orange flowers and a white chair makes me smile every time. That robe Jane is wearing was so free flowing and beautiful it looked like it was included as part of the room decor.

Jane's bathroom had double sinks which was something she made clear to her architect she did not want in her new master bath because it depressed her. I think fancy face creams and perfume bottles look delicate and pretty laid out on the bathroom counter.

Jane in her free standing tub with ex Jake. I thought the grey tub was really unique, most people go with a safe white but this fit in so well with the whole feel of the home.

Magazine shot of the bathroom. Looks much smaller in this shot.

Entry into Jane's master bedroom.

Alec Baldwin used a double for his nude scenes in the film.

Jane's gorgeous bed. Does it look a little small to anyone else? Looks like maybe a double to me which could be reference to her spending ten years alone.

Traditional Home magazine shot of the bedroom. I love the huge night stand she has beside her. I'm always fighting to fit all my junk on my night table. Things usually end up piling on the ground beside me.

This looks like maybe a court yard in her house that her and Jake sneak out to so they can talk privately.

This is Jane's shop. I could spend hours browsing through all the little goodies. There is also a counter along the left of the picture to sit and order some treats and a coffee. I wish this place actually existed.

Adam and Jane on a date at her cafe.

I get hungry looking at this picture.

This is actually a shot from a hotel room they stayed in but I just fell in love with the headboard.

Here's a few shots of Jake's house which has a much colder feeling. Mostly all greys and charcoals, this apartment felt a lot more contemporary and sterile. Not warm like Jane's house at all.

Looking into the living room from the bathroom.

Jake's fancy bathroom.
*Photographs courtesy of Universal Pictures, Photographs courtesy of Universal Pictures, “Meyreuil” landscape painting by Mitchell Johnson and Traditional Home. Info from SDSA*

















.jpg)









16 comments:
Wow! I can't believe you got all these screen shots of the movie already! How wonderful. Lucky you getting to see an early screening!
Thanks for all these great pics. I can't wait until it's out on DVD so I can get a better look at the rooms. I kept wanting to pause scenes--but obviously couldn't, since I was in the theater. Ha.
Do you know where this is located?
Thanks Julia! It is a lovely home isn't it? Actually, while I watched it I thought of you and how much you would love it. Anonymous: The film was primarily shot in Santa Barbara California but there are some New York location shots as well. Jane's house is in California but her son goes to school in New York. Hopes that helps!
Does anyone know where to get the floor plan of the house. Great Picture!
Thank you so much for sharing these beautiful pictures with us.
Mona from Jordan
This house looks familiar to me. By any chance was it also used in the movie Tortilla Soup?
Connie from St. Pete, FL
Fantastic! I was looking for a good set of photo's for Nancy's latest film. It gave me idea on how to "bling up" an ugly brown brick home with a corrugated iron flat roof.....Go Spanish with class.
Maryanne from Melbourne Australia.
I'm not sure if the house is from Tortilla Soup Connie, I didn't find anything saying it was but thanks for the comment!
That's awesome Maryanne, I'm thrilled to hear I could be of help to you in some way. Good luck on your project!
Wow. I just rented the movie yesterday and fell in love with the house. I searched on the internet and aha, I found this blog. Hm, I think I'll build one just like it.
I just compared Tortilla Soup and It's Complicated and it is the same kitchen, of course it is redone with more high-end furnishings for It's Complicated, but the sink, backsplash, windows, arches, hallway, floor tiles, etc. are the same. I think this is probably a movie set and not part of the house we see on the exterior shots, but it's fantastic. Go compare the two and see for yourself!
Thank you for sharing! I was searching all over the internet for pictures of the outside because most of the pictures were of the inside (although I love that too). I am just enamored with the garden, the pool with associated furnishings, the outdoor garage/courtyard, and the kitchen :-) Maybe some day I can have a house like this, but for now, I will keep dreaming. --Renee
I saw the movie last night and felt in LOVE with the fridge, by any chance do you know the brand name??
These pictures were really lots of help!! I was looking all over GOOGLE for a picture of "Jake's fancy bathroom" ;-) *****
xoxoo...
Lis G
i really would love thr floor plan for this house know anywhere i could find it.
What is the name of the Hotel that had the great headboard? Thanks Stella
I'm sorry I don't know the name of the hotel. They may mention it in the film if you watch closely. Thanks for the comment!
Post a Comment