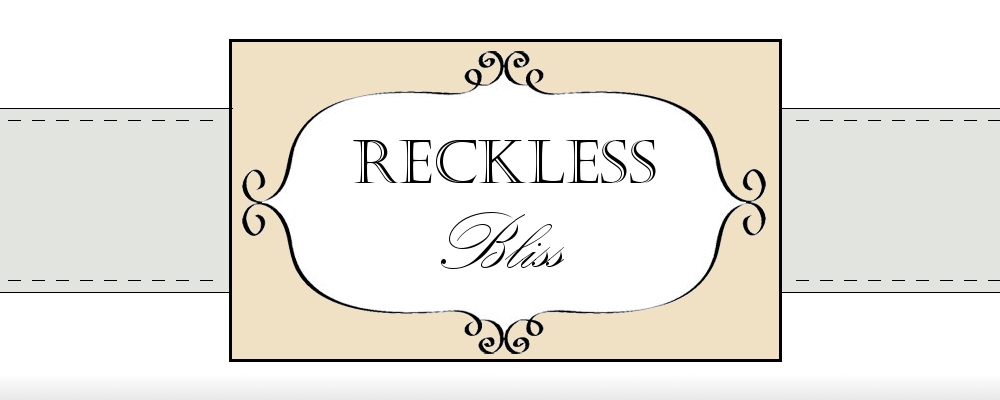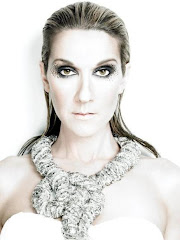The Vancouver PNE is making it’s yearly summer return rather shortly. I most look forward to annual PNE Prize Home featured every year. The home typically relocated to Kelowna and this year is no different so even if I won I wouldn’t be able to live in it but it’s still super fun to tour a brand new decked out home and picture yourself having it be yours to keep. I know most of my readers don’t live in BC but I thought it will still be fun to share with you a tour of the home.
 The abode is a craftsman style home measuring 3100 sq ft with 3 bedrooms and 2.5 bathrooms. The entire grand prize is valued at over one million dollars. Pretty good considering it’s a mere $25 bucks to throw your name in the hat.
The abode is a craftsman style home measuring 3100 sq ft with 3 bedrooms and 2.5 bathrooms. The entire grand prize is valued at over one million dollars. Pretty good considering it’s a mere $25 bucks to throw your name in the hat. I enjoy the look of those two sconces above the fireplace but it looks like it would mighty tight to fit anything else up there between them.
I enjoy the look of those two sconces above the fireplace but it looks like it would mighty tight to fit anything else up there between them. Another thing I thought was very attractive about this home was all the windows. There’s more windows than wall space. Gotta love that natural light!
Another thing I thought was very attractive about this home was all the windows. There’s more windows than wall space. Gotta love that natural light! The gourmet kitchen is open to the dining room. I adore seeing wall ovens, definitely something I aspire to have in my kitchen one day. Overall I liked the look of this kitchen, it felt very homey and inviting. One thing I noticed though, is that there was very little cupboard space and with no pantry I’d imagine it’d be tough to find a place for everything.
The gourmet kitchen is open to the dining room. I adore seeing wall ovens, definitely something I aspire to have in my kitchen one day. Overall I liked the look of this kitchen, it felt very homey and inviting. One thing I noticed though, is that there was very little cupboard space and with no pantry I’d imagine it’d be tough to find a place for everything. I was drooling over some high end ovens the other day when we were shopping. Something about a gas stove with a built in griddle makes me feel all fuzzy inside.
I was drooling over some high end ovens the other day when we were shopping. Something about a gas stove with a built in griddle makes me feel all fuzzy inside. I'm crazy about the patterned blanket covering the bed but I’m fairly certain linens and accessories are not part of the deal if you win the home so either way I’m out of luck.
I'm crazy about the patterned blanket covering the bed but I’m fairly certain linens and accessories are not part of the deal if you win the home so either way I’m out of luck. The master bedroom was super simple with only key pieces of furniture so it kept it’s open and light feel.
The master bedroom was super simple with only key pieces of furniture so it kept it’s open and light feel. This is a shot of the master closet which was gigantic but for as big as it was, it didn’t really offer a whole lot of storage for actual clothes. I’d still take it though.
This is a shot of the master closet which was gigantic but for as big as it was, it didn’t really offer a whole lot of storage for actual clothes. I’d still take it though. The master bathroom was one of the nicer rooms in the home. It had a soaker tub and his and her vanities.
The master bathroom was one of the nicer rooms in the home. It had a soaker tub and his and her vanities. The shower was really large with different heads for massage and the toilet could be found around the corner. I wasn’t totally smitten over the accessorizing of the ensuite but like I said, it’s not included so it really makes no diff. I would have just like to see some plush white towels and some more serene artwork on the walls.
The shower was really large with different heads for massage and the toilet could be found around the corner. I wasn’t totally smitten over the accessorizing of the ensuite but like I said, it’s not included so it really makes no diff. I would have just like to see some plush white towels and some more serene artwork on the walls. Every year the house features a “girl’s room” and a “boy’s room.” I thought this years were done nicely. My favorite girl’s and boy’s room was from the prize home in 2009, check it out here if you are interested.
Every year the house features a “girl’s room” and a “boy’s room.” I thought this years were done nicely. My favorite girl’s and boy’s room was from the prize home in 2009, check it out here if you are interested. I have a hard time jumping on board with any carpet that isn’t neutral because it’s such a pivotal and fixed feature of a room so if you ever wanted to change the look of the room a blue carpet is going to put some tight constraints on what you can do. Otherwise I think this room was super cute and most little ladies would enjoy having their slumber parties in it.
I have a hard time jumping on board with any carpet that isn’t neutral because it’s such a pivotal and fixed feature of a room so if you ever wanted to change the look of the room a blue carpet is going to put some tight constraints on what you can do. Otherwise I think this room was super cute and most little ladies would enjoy having their slumber parties in it. I think this bed was funky. The room sort of lacked anything else though. It was basically just a bed in a room.
I think this bed was funky. The room sort of lacked anything else though. It was basically just a bed in a room. This is the upstairs landing which like the master bedroom, also has doors leading out the balcony. The main carpeting on the second floor was this really neat textured looked that had almost a wood grain style to it.
This is the upstairs landing which like the master bedroom, also has doors leading out the balcony. The main carpeting on the second floor was this really neat textured looked that had almost a wood grain style to it. If you’re an admirer of these luxe rooms like myself you can see more shots on my post about them here.
If you’re an admirer of these luxe rooms like myself you can see more shots on my post about them here. The laundry room was pretty much what you would expect. It was on the first floor unfortunately but the appliances seemed really high-end and there was plenty of cupboard space.
The laundry room was pretty much what you would expect. It was on the first floor unfortunately but the appliances seemed really high-end and there was plenty of cupboard space. The home also has a really nice outdoor fireplace at the front of the house. It looks like it’d be lovely to sit in front of at night with some wine.
The home also has a really nice outdoor fireplace at the front of the house. It looks like it’d be lovely to sit in front of at night with some wine. The last shot is the back of the home. The stairs coming down from the balcony aren’t actually included in the home, they just put them up for touring purposes. However, you do get a hot tub, a BBQ, $2,500 gift card to Marketplace IGA, one year subscription to the newspaper and a year of MiniMaid house cleaning which is pretty decent since the tickets are a far cry in price than most of the other prize homes in this area. Typically you’re looking at dropping a minimum of $100 so I think this is a nice alternative for people who can’t afford to lose that much. The house isn’t the only prize you are eligible for either. There’s tons of others like cars etc. that you can also win. All in good fun! If you want more information and pictures of the PNE Prize Home visit their website.
The last shot is the back of the home. The stairs coming down from the balcony aren’t actually included in the home, they just put them up for touring purposes. However, you do get a hot tub, a BBQ, $2,500 gift card to Marketplace IGA, one year subscription to the newspaper and a year of MiniMaid house cleaning which is pretty decent since the tickets are a far cry in price than most of the other prize homes in this area. Typically you’re looking at dropping a minimum of $100 so I think this is a nice alternative for people who can’t afford to lose that much. The house isn’t the only prize you are eligible for either. There’s tons of others like cars etc. that you can also win. All in good fun! If you want more information and pictures of the PNE Prize Home visit their website.So what do you think of the home? Worth shelling out $25 or would you rather save it and put it towards something else?
*All photos courtesy of PNE.ca*



























.jpg)









1 comments:
I love that soaker tub and the gorgeous appliances throughout the house. I've never really entered any prize houses I'm not sure if I would. It is a lovely home though!
Post a Comment